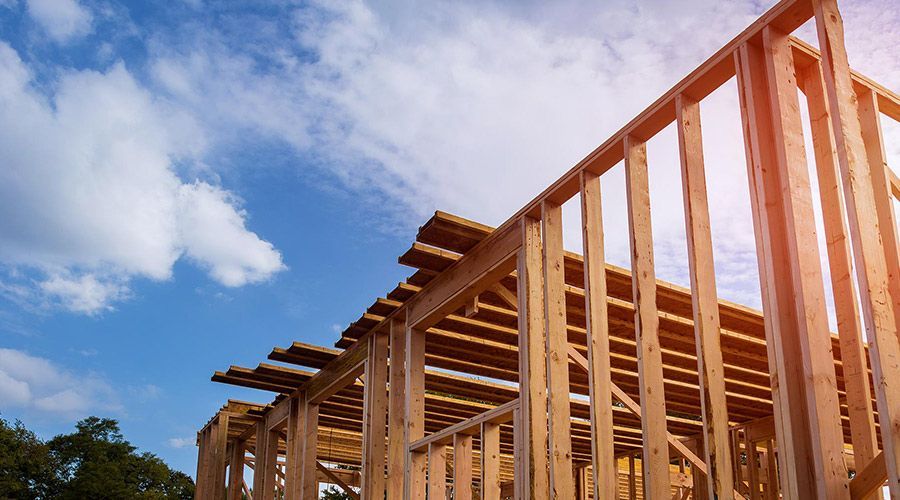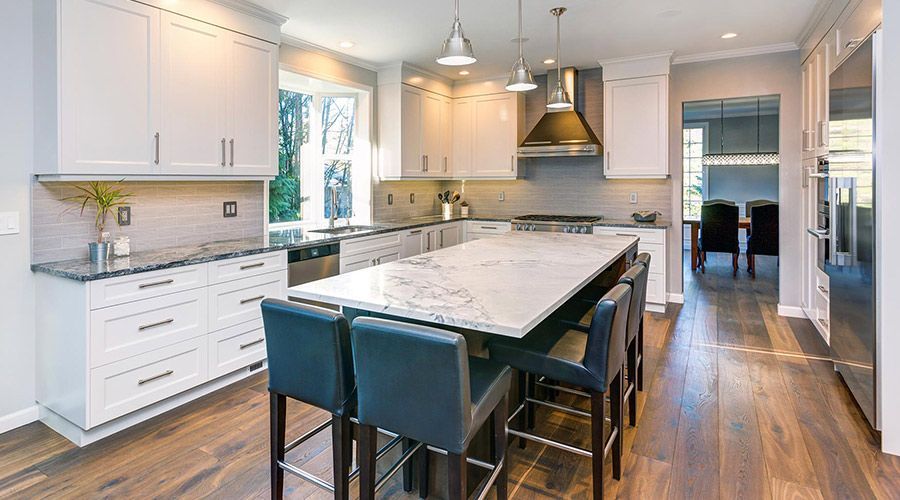Call Us: (801) 420-4739
The Stages of New Home Construction

The construction of a new home is a structured and multifaceted process, starting from the initial planning to obtaining necessary permits.
This guide will provide you with a clear understanding of these early stages, ensuring you’re well-prepared for the journey ahead.
Initial Planning and Permitting (Stages 1-2)
Pre-construction Activities
Selecting the right plot is crucial and involves analyzing the location, community amenities, and compliance with zoning laws to ensure suitability for your home design.
Early budget establishment is essential to cover foreseeable costs and potential unforeseen expenses.
You also need to secure a construction loan to finance the project as costs arise, which will typically be disbursed in stages as construction milestones are met.
Additional Considerations Include
- Land Assessment: Consider a geological survey to assess soil conditions, which can affect foundation requirements and overall construction plans.
- Community Research: Investigate local utilities availability, such as water, electricity, and internet services, which might impact your living convenience and budget.
Permit Application
The permit application process is critical and varies by location, dictating the construction timeline.
These permits ensure your home complies with safety standards and adheres to local building codes.
While usually managed by your builder or architect, understanding this process can help you anticipate potential delays and additional costs.
Also Consider:
- Timeline for Permits: Depending on the locality, the permit process can take anywhere from a few weeks to several months. Plan for this in your project timeline.
- Special Permits: In some cases, special permits may be required for constructions like septic systems, wells, or structures close to waterfronts, which could extend the permitting process.
These initial steps are foundational for a smooth construction process, ensuring your project is financially and legally prepared to move forward without significant setbacks. Understanding and actively participating in these early stages can greatly enhance the efficiency and success of your construction project.
Groundbreaking and Foundation (Stages 3-4)
Site Preparation
The groundwork begins with site preparation, which involves clearing the land of trees, rocks, and debris to create a clean slate for construction. The site is then leveled and graded to ensure proper drainage and stability. This step may also include the installation of underground utilities like water, sewage, and gas lines before the foundation is laid.
Additional Considerations
- Environmental Impact Assessments: Depending on the location, you might need to conduct environmental impact assessments to comply with local regulations.
- Access Roads: Establish temporary access roads if needed, to facilitate the easy movement of construction materials and equipment.
Foundation Construction
The foundation, critical for the structural integrity and longevity of the home, is constructed next. Choices between slab, crawl space, or basement foundations depend on the climate and soil type. After form boards are set, concrete is poured into molds to form the base of the home. It's crucial for the concrete to cure properly, often taking several days, during which it should not be exposed to extreme weather conditions.
Additional Considerations
- Waterproofing: Apply waterproofing treatments to prevent moisture from compromising the foundation.
- Inspection: A foundation inspection by a certified professional is required to ensure it meets all structural standards before proceeding with framing.
These stages set the physical groundwork for your new home, focusing on durability and compliance with building regulations. Proper execution at this phase is crucial to prevent future complications related to structural integrity.
Framing and Exterior (Stages 5-6)
Framing
Framing is the stage where the home's skeleton is constructed. This includes setting up the floor systems, walls, and roof trusses. Materials typically involve wood or steel beams. This structure forms the outline of the house and defines internal and external spaces. It's important for the frame to be accurately constructed to ensure that the dimensions and spaces align correctly with the architectural plans.
Exterior Features
Once the frame is up, the exterior of the house begins to take shape. This includes the installation of roofing materials, such as shingles or tiles, which protect the home from weather elements. Windows and exterior doors are installed next, providing security and insulation. House wrap is also applied around the exterior walls to create a moisture barrier, enhancing the insulation effectiveness and preventing potential mold and wood rot.
These stages are crucial for shaping the home's structure and ensuring its weather resistance and security. Proper execution during framing and exterior setup lays the groundwork for the internal systems and finishes.
Plumbing, Electrical, and HVAC Installation (Stage 7)
System Installation
This stage involves the installation of essential services and utilities. Plumbing installation includes running pipes for water and waste throughout the house, which must be strategically placed before walls are sealed. Electrical installation covers the wiring for all power needs, including outlets, lighting, and appliances, adhering to safety standards. HVAC installation focuses on setting up heating, ventilation, and air conditioning systems, essential for climate control in the home.
Inspection Requirements
After the systems are installed, they must pass several inspections to ensure everything is up to code. These inspections are crucial as they verify the safety and functionality of the plumbing, electrical, and HVAC installations. Failing an inspection can lead to significant delays, so it's important that these systems are installed correctly from the outset.
This stage is critical for the functionality of the home, focusing on the internal systems that ensure comfort and safety. Proper installation and passing inspections are crucial to moving forward without delays.
Insulation and Drywall (Stage 8)
Insulating the Home
Insulation is installed at this stage to enhance the home's energy efficiency. The most common types of insulation used are fiberglass, foam, and cellulose, each chosen based on climate and building requirements. Insulation is typically placed in walls, attics, and sometimes under floors to maintain temperature control and reduce energy costs. Proper insulation also helps in soundproofing the home and improves overall comfort.
Drywall Installation
Following insulation, drywall is mounted to form the interior walls and ceilings. This process involves measuring, cutting, and securing panels of drywall to the frame with screws, then taping and mudding the joints. Sanding is done to create a smooth finish for painting. Drywall installation is a pivotal stage as it transitions the construction from structural framework to defining the living spaces visually.
This stage is crucial for both the thermal performance and the interior aesthetics of the home. Proper execution of insulation and drywall installation not only supports energy conservation but also prepares the internal spaces for final finishing touches.
Interior and Exterior Finishes (Stage 9)
Interior Finishing
Interior finishing involves the installation of floors, cabinets, countertops, and interior doors, which personalize the living spaces. Flooring options vary widely from hardwood and tiles to carpet, depending on room usage and aesthetic preference. Cabinets and countertops in kitchens and bathrooms are installed, which may involve custom or prefabricated units. This stage also includes painting interior walls and potentially adding wallpaper or other wall treatments to enhance the decor.
Exterior Finishing
The exterior finish of a home includes the application of siding, brick, stucco, or stone. This not only defines the home's aesthetic but also plays a crucial role in its weather resistance and energy efficiency. Landscaping is another aspect of exterior finishing, which can include turf, shrubbery, and outdoor living spaces like patios and decks. These elements contribute to the curb appeal and functionality of the property.
This stage is vital for giving the house its character and ensuring it is both functional and appealing. Quality work in interior and exterior finishes can significantly impact the property's value and homeowner satisfaction.
Final Inspections and Closing (Stage 10)
Final Inspection
The final inspection is a crucial step to ensure that all aspects of the construction meet local building codes and safety standards. A building inspector will review the work, focusing on structural integrity, system installations (plumbing, electrical, HVAC), and overall safety measures. This inspection must be passed before the house is deemed habitable. Any issues found during this inspection need to be resolved by the contractor, which can range from minor adjustments to major reworks, depending on the severity.
Closing
Once the final inspection is approved, the closing process begins. This typically involves a final walkthrough by the new homeowners, where they can check the quality and completeness of the construction. It's an opportunity to identify any potential issues or defects that the builder needs to address. After this, the legal transfer of home ownership takes place, involving signing documents to finalize the sale. This stage concludes with the keys being handed over, signaling the official completion of the construction project.
This final stage ensures that the home is ready for occupancy and meets the expectations set out in the initial agreements. It's a pivotal moment where ownership transfers and the builders hand over a completed home, ready for the new owners to begin their lives there.
Conclusion
Constructing a new home is a detailed and structured journey, from initial planning and land selection to final inspections and moving in.
Understanding each stage of this process ensures that you're prepared and can make informed decisions along the way.
With careful planning, adherence to building codes, and precise execution of construction phases, your dream home can be realized efficiently and to your specifications.
Call to Action
Ready to build the home of your dreams or transform your current property?
Choose Bluroc for unparalleled expertise in new home construction and remodeling. Serving Pleasant Grove, Park City, Deer Valley, Alpine, and Salt Lake City, Bluroc offers comprehensive services including new home construction, home remodels, kitchen and bathroom remodeling, as well as commercial construction and remodeling solutions.
Whether you're looking to create a custom residential space or need turnkey commercial construction services, Bluroc is your trusted partner.
Let’s make your vision a reality. Contact Bluroc today to start your project!
Frequently Asked Questions
1. What are the key stages of new home construction?
The construction of a new home follows several key stages, starting with pre-construction activities like land selection and budgeting. This is followed by site preparation, foundation laying, framing, and the installation of major systems (plumbing, electrical, HVAC). After these, insulation and drywall setup come next, followed by interior and exterior finishes, and finally, the closing stages which include final inspections and the official transfer of ownership.
2. How long does it typically take to build a new home?
The timeline for building a new home can vary significantly based on factors such as the complexity of the design, the size of the home, the efficiency of contractors, and local weather conditions. Generally, it can take anywhere from several months to over a year from start to finish.
3. What should I consider when selecting a plot for my new home?
When choosing a plot for new home construction, consider the location's proximity to essential services, its topography, soil condition, and zoning regulations. Also, think about the future development plans of the area, local amenities, and the overall safety of the neighborhood.
4. How important are building permits, and how do I obtain them?
Building permits are crucial as they ensure your new home complies with local building codes, zoning laws, and safety regulations. Typically, your builder or architect will manage the application process for you, but it involves submitting detailed plans to local authorities and awaiting approval before construction can commence.
5. What are some common challenges during new home construction and how can they be addressed?
Common challenges include delays due to weather, unexpected cost overruns, and issues with contractor scheduling. These can be mitigated by having a well-defined contract, maintaining clear communication with your builder, and incorporating contingency plans and budgets to handle unforeseen circumstances.











