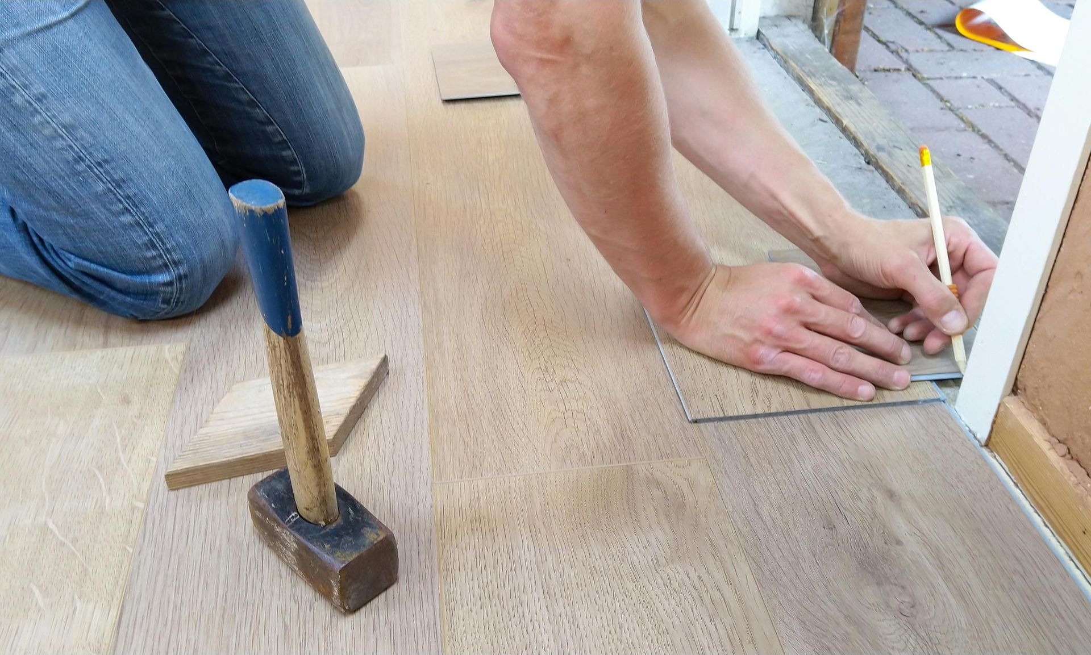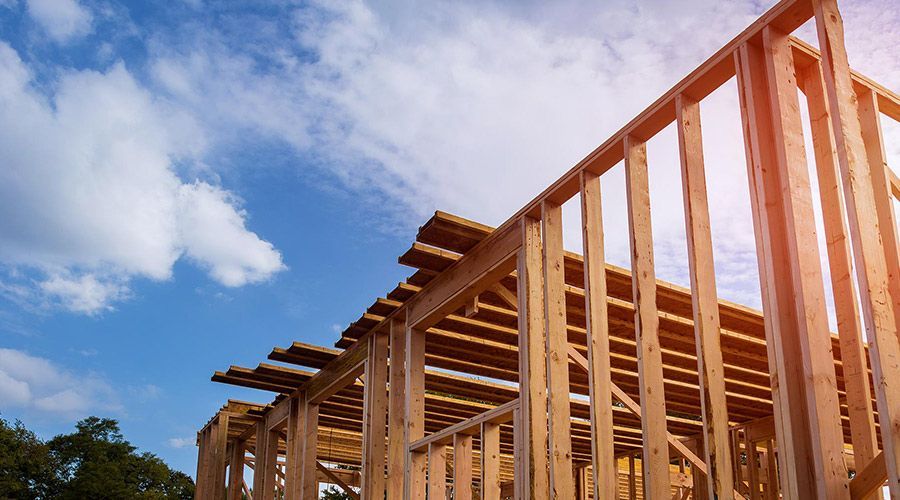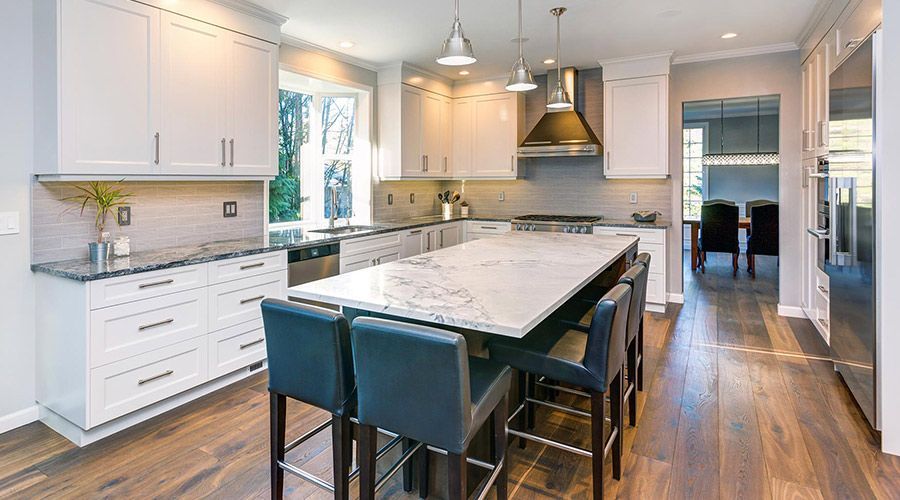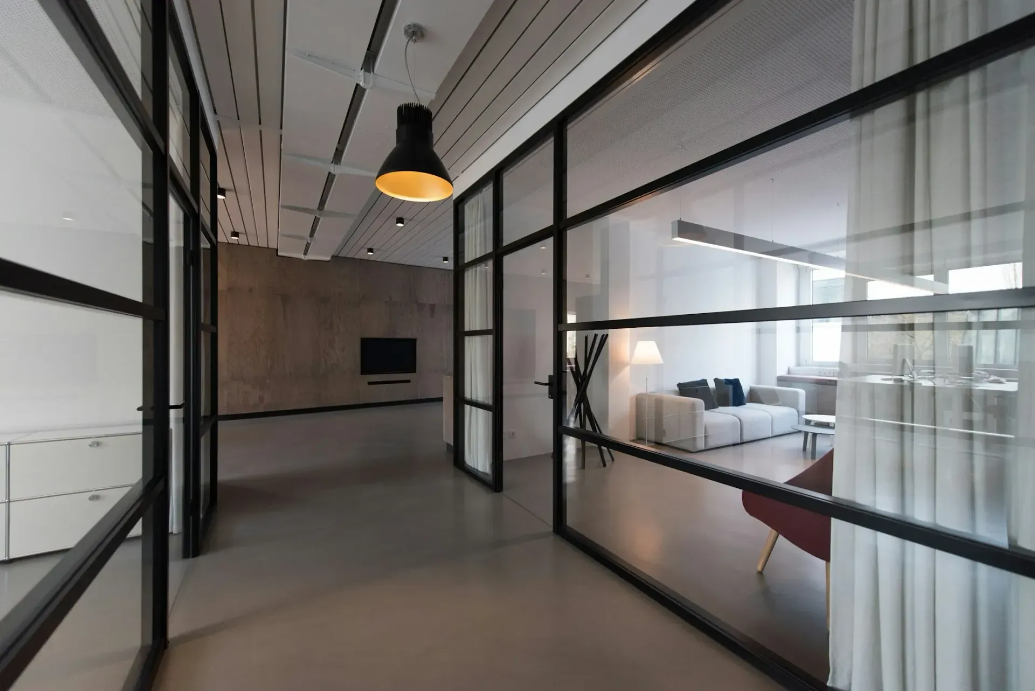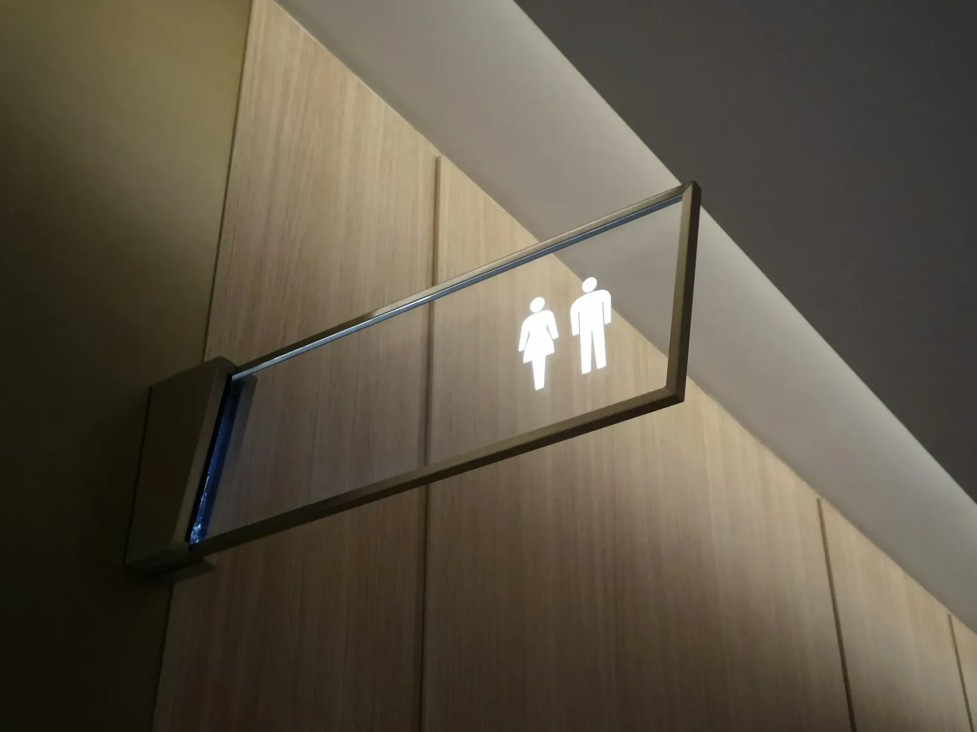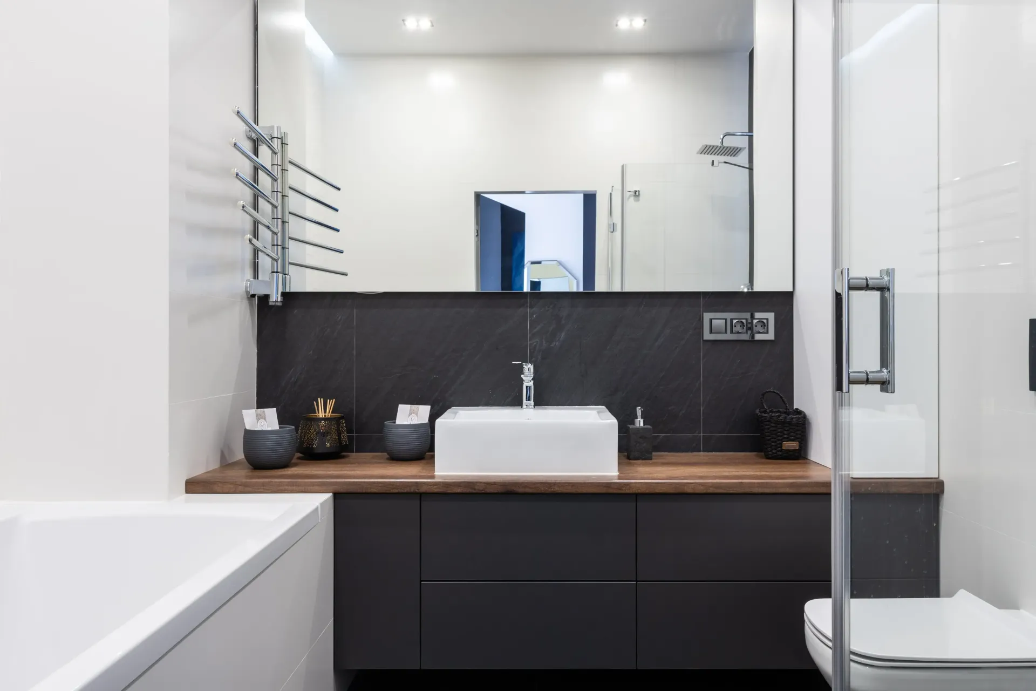Call Us: (801) 420-4739
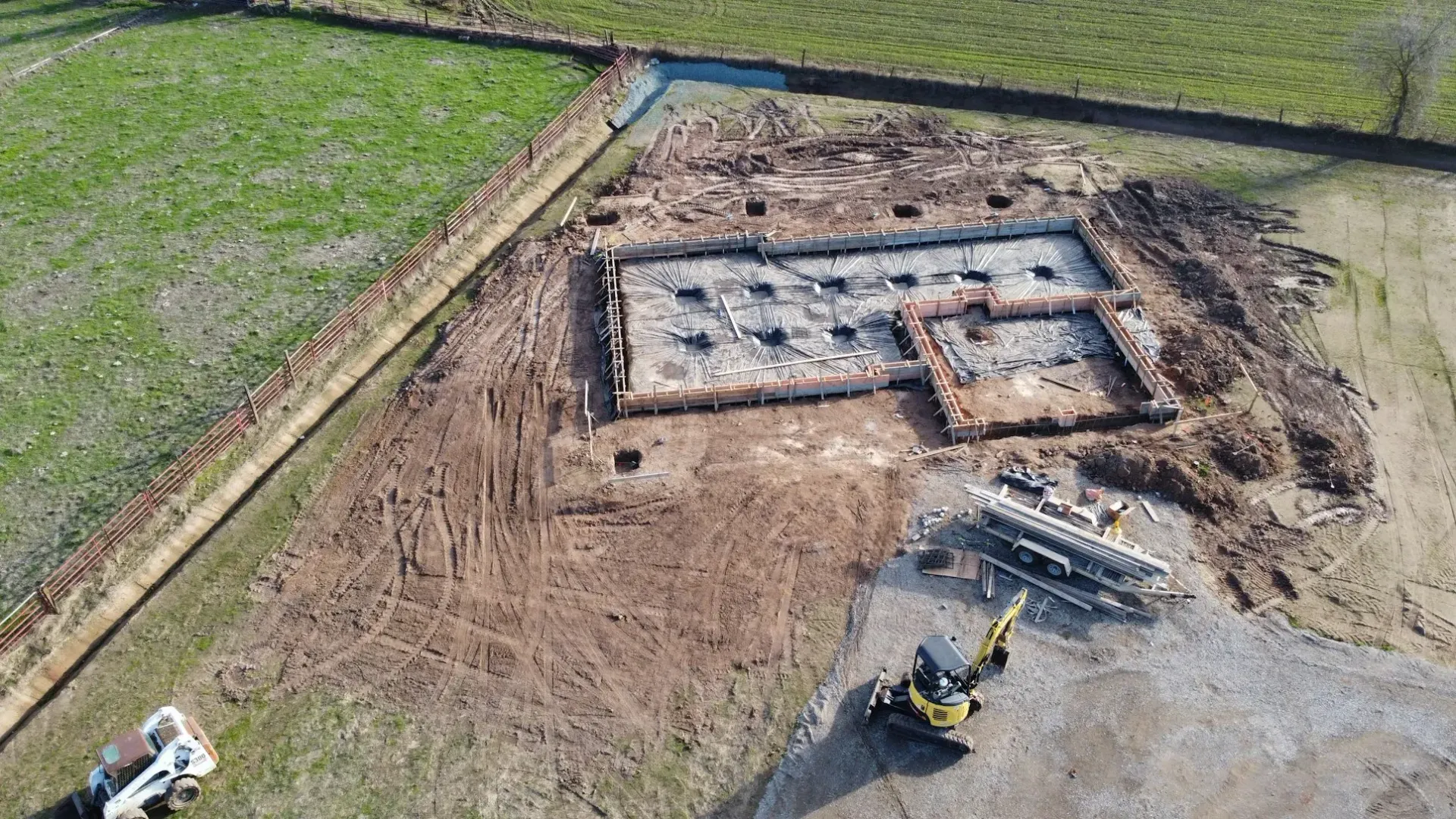
Custom Home Building in Utah: A Step-by-Step Guide from Planning to Move-In
Building a custom home in Utah is exciting, but it takes careful planning. There’s a lot to think about—budget, design, permits, and finding the right builder. It’s not just about picking finishes or floor plans. Every decision impacts the final cost, timeline, and how well your home fits your lifestyle.
Many homeowners start with a vision but run into unexpected delays, rising costs, and frustrating setbacks. That’s why understanding the process upfront makes all the difference. When you know what to expect, you can avoid costly mistakes and make smarter choices.
This guide breaks down the process step by step, from budgeting and design to construction and move-in day. By the end, you’ll know exactly what to expect—and how to make the journey as smooth as possible.
Step 1: Planning & Budgeting – Setting the Foundation
Jumping into a custom home build without a solid plan is a recipe for stress and unexpected expenses. Before construction starts, homeowners need a clear vision, a realistic budget, and a strong understanding of costs.
Defining Your Vision & Needs
A custom home is more than just walls and a roof—it’s about lifestyle, comfort, and long-term value. Start by asking:
- How many bedrooms and bathrooms do you need?
- Do you want an open floor plan or separate rooms?
- Will you need a home office, gym, or extra storage?
- How important is energy efficiency and smart home technology?
The clearer the vision, the easier it is to communicate with builders and designers. Changing plans mid-construction can be costly, so locking in key details early keeps the project on track.
Understanding the Cost Factors
Many homeowners underestimate the cost of building a custom home. The price depends on several factors, including:
- Land purchase – Costs vary based on location, lot size, and whether utilities are in place.
- Materials & labor – High-end finishes and unique designs cost more.
- Permits & fees – Each city in Utah has its own requirements.
- Site preparation – Excavation, grading, and utility hookups add to the budget.
On average, building a custom home in Utah costs between $150 to $400 per square foot, depending on quality and customization. A well-planned budget prevents surprises and keeps costs under control.
Creating a Realistic Budget
A solid budget accounts for more than just materials and labor. Smart homeowners set aside 10-20% for unexpected expenses. Hidden costs like soil testing, permit changes, and material price increases can add up fast.
Working with a builder early in the process helps estimate costs and explore financing options. Some common ways to fund a custom home include:
- Construction loans – Short-term loans that convert into a mortgage once the home is complete.
- Cash savings – Ideal for those avoiding interest rates and debt.
- Builder financing – Some builders offer in-house financing with flexible terms.
A well-structured budget ensures the project stays on track without financial stress.
Choosing the Right Location
Where you build matters just as much as how you build. Lot selection affects home value, construction costs, and long-term satisfaction. Key factors to consider:
- Zoning laws & HOA rules – Some areas have strict guidelines on home size, style, and landscaping.
- Access to utilities – Not all lots come with electricity, water, and sewer connections.
- Soil quality & drainage – Rocky or unstable soil can increase foundation costs.
- Neighborhood & resale value – Even if this is a forever home, location impacts future value.
Visiting potential lots at different times of the day helps homeowners get a feel for traffic, noise levels, and sun exposure. A great location adds value and enhances daily life.
Step 2: Hiring the Right Professionals
Building a custom home isn’t a DIY project. Hiring the right professionals makes or breaks the experience. A strong team keeps the project on time, on budget, and aligned with the homeowner’s vision.
Selecting a Custom Home Builder in Utah
Not all builders are the same. Some specialize in luxury homes, while others focus on affordability. Choosing the right builder means looking beyond flashy marketing. Here’s what matters most:
- Experience & Reputation – Check how long they’ve been in business and look at past projects.
- Client Reviews & Testimonials – Read Google reviews and ask for references.
- Licensing & Insurance – Verify they’re licensed and insured to work in Utah.
- Portfolio & Style – Make sure their past work matches the vision for the home.
- Transparency & Communication – A good builder keeps homeowners informed at every stage.
Working with an Architect & Designer
An architect translates ideas into a functional home design, ensuring it fits the lot and meets local building codes. A designer helps with layouts, materials, and finishes to create a cohesive look.
- Architects focus on structure – They handle floor plans, elevations, and how the home fits the land.
- Designers focus on aesthetics – They guide color palettes, fixtures, and interior flow.
Some home builders offer in-house design services, which can streamline the process. If hiring separately, it’s important that the architect, designer, and builder work together from the start.
Navigating Local Regulations & Permits
Utah has specific zoning laws, permit requirements, and building codes. Skipping permits or failing inspections can lead to costly fines and project delays.
- Zoning laws – Define what can be built on a property (size, height, setbacks, etc.).
- Building permits – Required for everything from excavation to electrical work.
- Environmental regulations – Some areas have restrictions on land use, water access, and energy efficiency.
A reputable builder handles most of the permitting process, but homeowners should still stay informed. Knowing what’s required helps avoid surprises down the road.
Step 3: Designing Your Dream Home
Once the right team is in place, it’s time to bring the vision to life. A well-thought-out design balances style, function, and long-term value. The key is to make decisions early—changing plans mid-build can be costly and time-consuming.
Crafting the Perfect Floor Plan
The floor plan sets the foundation for how the home will feel and function. Homeowners should consider:
- Lifestyle needs – Open-concept vs. traditional layout, number of bedrooms, and flex spaces.
- Future-proofing – Will the home still fit your needs in 10–20 years?
- Natural light & flow – Windows, door placements, and room connections impact comfort.
- Storage solutions – Built-ins, walk-in closets, and garage space make a difference.
A well-designed floor plan maximizes space and enhances daily living. Architects help customize layouts to fit the lot and homeowner’s preferences.
Choosing Materials & Finishes
Material selection isn’t just about looks—it affects durability, maintenance, and budget. Smart homeowners focus on:
- Flooring – Hardwood, tile, and luxury vinyl plank (LVP) are popular choices in Utah.
- Countertops – Quartz and granite offer durability and style.
- Cabinetry – Custom vs. semi-custom options depend on budget and preference.
- Exterior finishes – Stucco, brick, and fiber cement siding impact curb appeal and longevity.
It’s easy to get carried away with upgrades. Prioritizing high-impact areas (kitchen, bathrooms, and flooring) helps balance budget and design.
Energy Efficiency & Smart Home Features
Utah’s climate makes energy efficiency a must. Smart design choices can lower utility bills and increase home value.
- Insulation & windows – High-quality insulation and double-pane windows improve efficiency.
- Solar panels – Many Utah homeowners take advantage of solar incentives.
- Smart thermostats – Devices like Nest or Ecobee optimize heating and cooling.
- LED lighting & smart outlets – Save energy while adding convenience.
Sustainable and tech-friendly homes appeal to modern buyers and make daily life easier.
Step 4: Pre-Construction & Site Preparation
With the design finalized, it’s time to prepare the site for construction. This stage lays the groundwork—literally—for a strong and durable home. Proper site prep prevents delays, unexpected costs, and structural issues down the road.
Land Preparation & Excavation
Before construction begins, the land needs to be cleared, leveled, and prepped for a stable foundation. This process includes:
- Clearing debris – Removing trees, rocks, and old structures.
- Grading the land – Ensuring proper drainage to prevent flooding or foundation issues.
- Soil testing – Checking stability to determine if reinforcement is needed.
- Excavation – Digging for basements, crawl spaces, or slab foundations.
Utah’s terrain varies widely. Some areas have rocky or sandy soil, which can impact foundation type and cost. A professional builder will assess the land and make necessary adjustments.
Utility Connections & Infrastructure
Every home needs access to essential services. If the lot is in a developed neighborhood, utilities are often ready to go. But for rural or custom lots, extra work may be required.
- Water & sewer – Homes without city sewer connections may need a well or septic system.
- Electricity & gas – Utility companies may need to extend service lines.
- Internet & cable – Some areas have limited provider options, so early planning is key.
Delays in utility setup can push back the entire build. Coordinating with local providers early helps keep the project on schedule.
Timeline Expectations & Potential Delays
Even with careful planning, unexpected delays happen. Weather, supply chain issues, and permit approvals can all slow down progress.
Common causes of delays include:
- Permit processing – Some Utah cities take longer to approve permits.
- Weather conditions – Heavy snow, rain, or extreme heat can impact construction.
- Material shortages – Lumber, steel, and custom finishes may have long lead times.
- Labor availability – Skilled trades like electricians and plumbers may have scheduling conflicts.
A reliable builder creates a realistic timeline and prepares for potential setbacks. Homeowners should expect flexibility—staying patient during this phase helps keep stress levels down.
Step 5: Construction Phase – Bringing Your Vision to Life
With the site prepared and permits approved, construction finally begins. This is where the vision starts taking shape. The process happens in stages, with each step carefully planned to ensure a strong, well-built home.
Foundation & Framing
The foundation is the most critical structural component of a home. In Utah, homeowners typically choose from three main types:
- Slab foundation – A concrete slab poured directly on the ground, common in warmer climates.
- Crawl space – A raised foundation with space underneath for utilities and ventilation.
- Basement – A fully excavated space, ideal for extra living areas or storage.
Once the foundation sets, framing begins. This is when the home’s shape becomes visible. The frame includes:
- Walls & roof structure – Built using wood or steel.
- Windows & door openings – Framed according to the design plan.
- Sheathing & house wrap – Adds weather protection before exterior finishes go up.
Roofing & Exterior Work
After framing, the focus shifts to protecting the home from the elements. Roofing and exterior work create a weatherproof shell before interior systems are installed.
- Roof installation – Asphalt shingles, metal, or tile roofing based on climate and budget.
- Siding & exterior finishes – Options like stucco, brick, or fiber cement impact durability and curb appeal.
- Windows & doors – Installed for insulation, security, and natural light.
Plumbing, Electrical & HVAC Installations
With the exterior complete, work moves inside. Plumbers, electricians, and HVAC specialists install the home’s essential systems. This includes:
- Plumbing – Pipes for water supply, drainage, and gas lines.
- Electrical wiring – Outlets, lighting, and circuit breakers.
- HVAC – Heating, ventilation, and air conditioning systems.
This phase is crucial for long-term efficiency. A well-installed system prevents future problems like leaks, power issues, and poor air circulation.
Interior Finishing Touches
Once the major systems are in place, the home starts to feel livable. This phase includes:
- Insulation & drywall – Improves energy efficiency and soundproofing.
- Flooring installation – Hardwood, tile, or carpet based on the homeowner’s preference.
- Cabinetry & countertops – Kitchens and bathrooms start coming together.
- Painting & trim work – Adds the final design elements.
Every detail matters in this stage. Homeowners should do walkthroughs to ensure everything matches their expectations.
Step 6: Final Inspections & Walkthroughs
Before move-in day, the home needs a final round of inspections and approvals. This step ensures everything is up to code, functions properly, and meets quality standards. Skipping or rushing through this phase can lead to costly repairs later.
Meeting Utah’s Building Standards
Every home must pass a series of inspections before it’s considered safe and legally habitable. A city or county inspector checks for:
- Structural integrity – Ensuring the foundation, framing, and roofing meet safety standards.
- Electrical and plumbing compliance – Confirming wiring, outlets, pipes, and drainage work properly.
- HVAC functionality – Verifying heating, cooling, and ventilation systems are correctly installed.
- Fire safety – Checking smoke detectors, carbon monoxide alarms, and emergency exits.
Builders typically schedule these inspections, but homeowners should stay informed. If an issue is found, it must be fixed before moving forward.
Finalizing the Punch List
The punch list is a final checklist of small fixes or touch-ups that need attention before closing. Homeowners should do a thorough walkthrough with the builder, looking for:
- Paint imperfections – Uneven coverage, missed spots, or scuffed walls.
- Cabinet and door alignments – Making sure everything opens and closes smoothly.
- Flooring issues – Checking for gaps, scratches, or loose tiles.
- Fixture testing – Turning on faucets, flushing toilets, and checking light switches.
A good builder will address all punch list items before handing over the keys. Homeowners should take their time during this process—once they sign off, any further repairs become their responsibility.
Securing a Certificate of Occupancy
Once the home passes inspections and the punch list is complete, the local building authority issues a Certificate of Occupancy (CO). This document confirms that the home is:
- Legally approved for residents to move in.
- Built according to local safety regulations.
- Ready for utility services to be fully activated.
Without a CO, homeowners can’t legally live in the home or finalize their mortgage. Builders usually handle this paperwork, but it’s important to verify that everything is in place.
Step 7: Moving In & Maintaining Your Custom Home
With inspections complete and keys in hand, it’s time to move in. But the work doesn’t stop there. A new home requires ongoing care to keep everything in top shape. Proper maintenance ensures it stays comfortable, efficient, and valuable for years to come.
Tips for a Smooth Move-In Process
Moving into a custom home feels different than moving into an existing one. There are a few extra steps to take before settling in.
- Do a final walkthrough – Even after the punch list, check for any last-minute issues.
- Register warranties – Appliances, HVAC systems, and roofing often come with warranties that need activation.
- Set up home utilities – Double-check that water, electricity, gas, internet, and waste services are running smoothly.
- Secure important documents – Keep permits, blueprints, warranties, and contracts in a safe place.
Long-Term Home Maintenance Guide
A custom home is an investment, and regular maintenance protects that investment. Homeowners should follow a schedule to keep things running efficiently:
- Monthly: Change HVAC filters, check for leaks, and clean drains.
- Seasonal: Inspect roofing, clean gutters, and service HVAC systems.
- Annually: Check exterior paint, test smoke detectors, and drain the water heater.
Preventive maintenance saves money in the long run by catching small problems before they become expensive repairs.
How to Protect Your Investment for Years to Come
A well-maintained home holds its value and remains a safe, comfortable space. To keep it in top condition:
- Monitor for foundation shifts – Small cracks can turn into major structural issues.
- Keep an eye on energy efficiency – Updating insulation and sealing windows prevents wasted energy.
- Stay ahead of repairs – Fix minor issues before they become costly problems.
Working with a builder that offers warranty coverage or post-construction support can make maintenance easier.
Conclusion
Building a custom home in Utah is a big undertaking, but with the right plan and team, it’s a rewarding experience. From budgeting and design to construction and final walkthroughs, every step plays a role in creating a home that fits your lifestyle.
Choosing the right builder makes all the difference. A skilled team ensures the process stays on schedule, within budget, and meets your expectations. Quality craftsmanship, attention to detail, and expert guidance turn a home from just a structure into a space built for comfort and longevity.
Whether you're planning a new home construction in Pleasant Grove, Park City, Deer Valley, Alpine, or Salt Lake City, or considering a home remodel, kitchen and bathroom renovation, or commercial construction project, working with experienced professionals guarantees a seamless experience.
Build with Confidence—Partner with Bluroc
At Bluroc, we specialize in custom home building, home remodels, and commercial construction. Our team is dedicated to delivering high-quality craftsmanship and a stress-free experience, no matter the size of your project.
Ready to bring your dream home or commercial space to life? Contact Bluroc today for expert guidance and a smooth construction journey.


