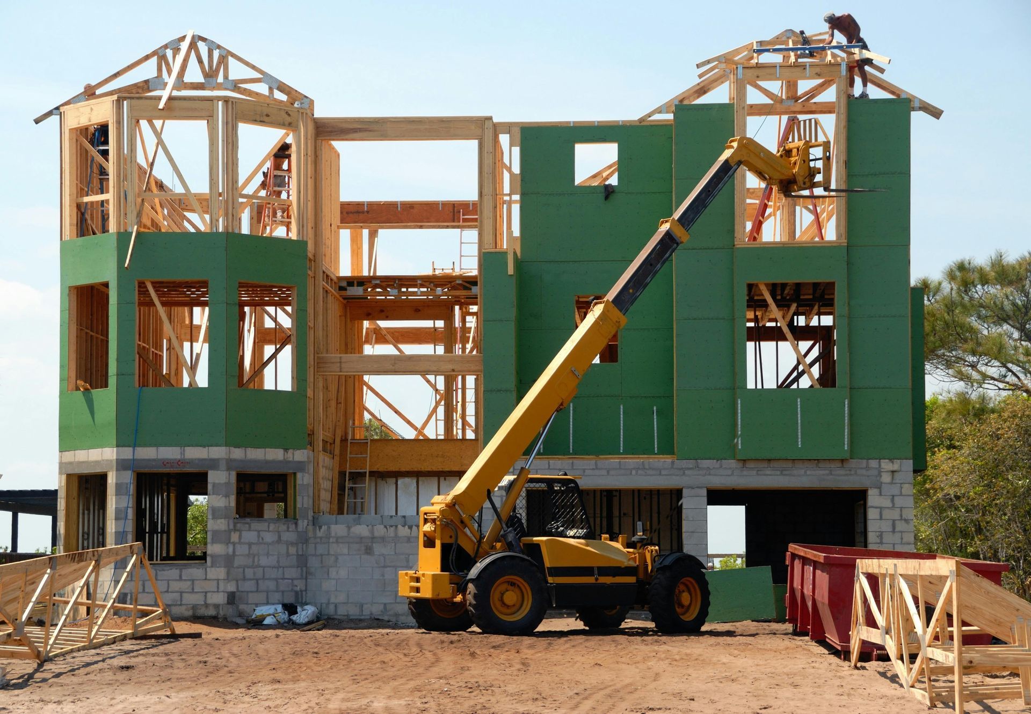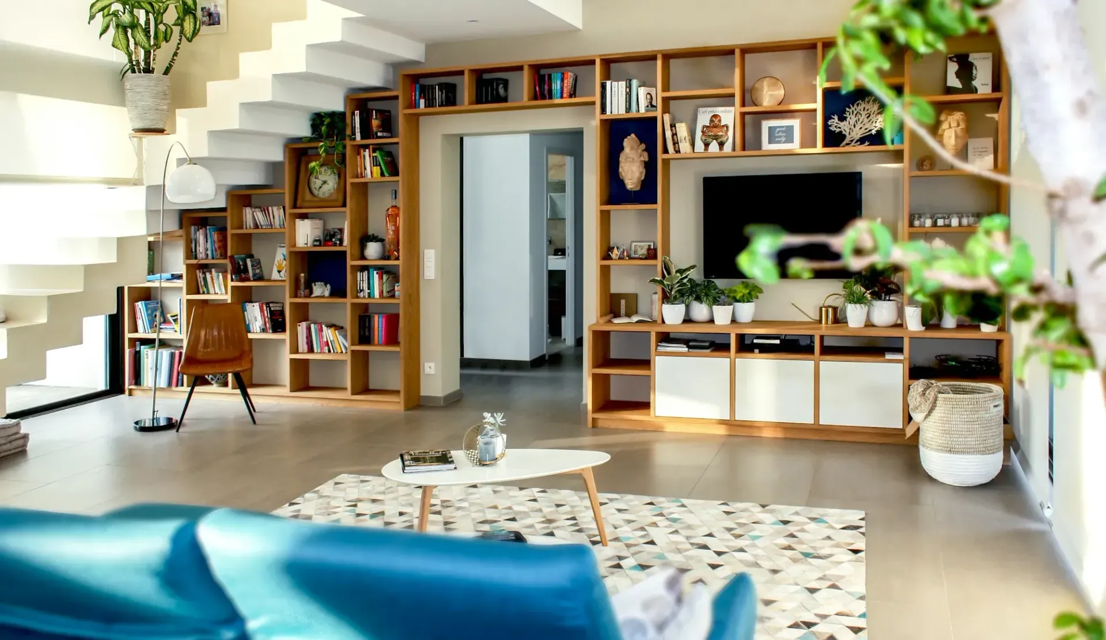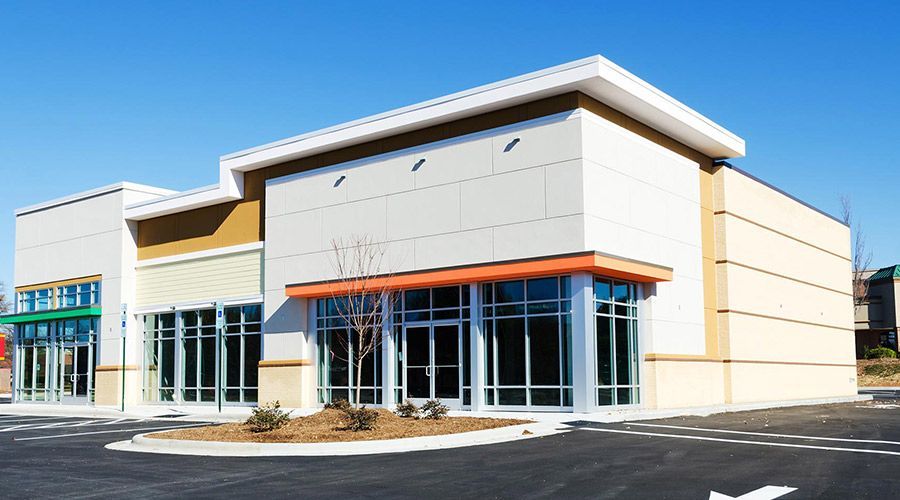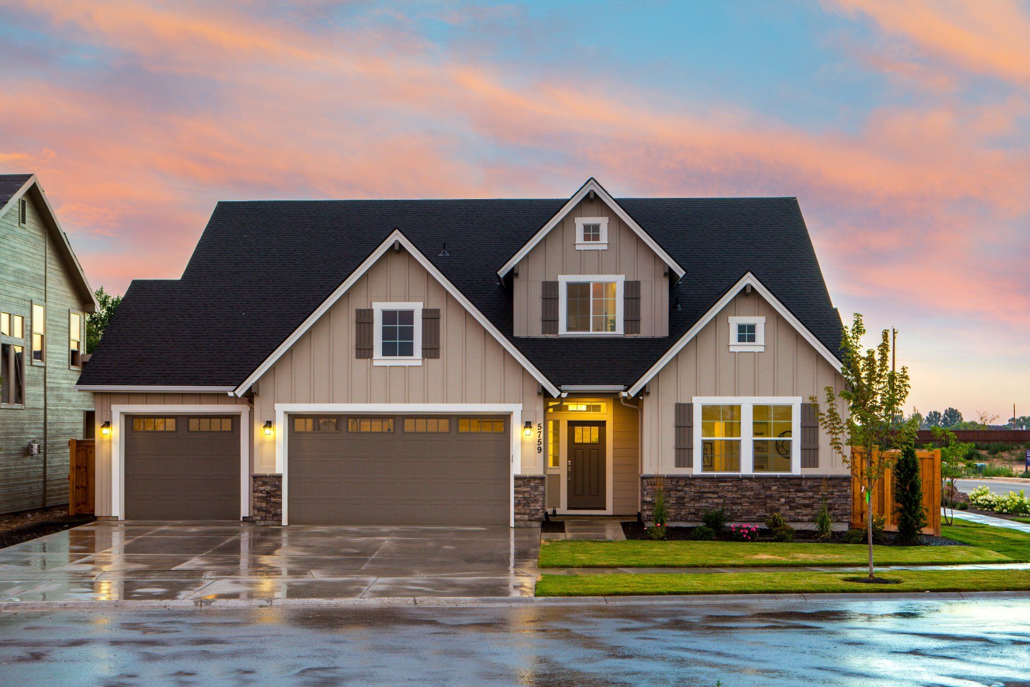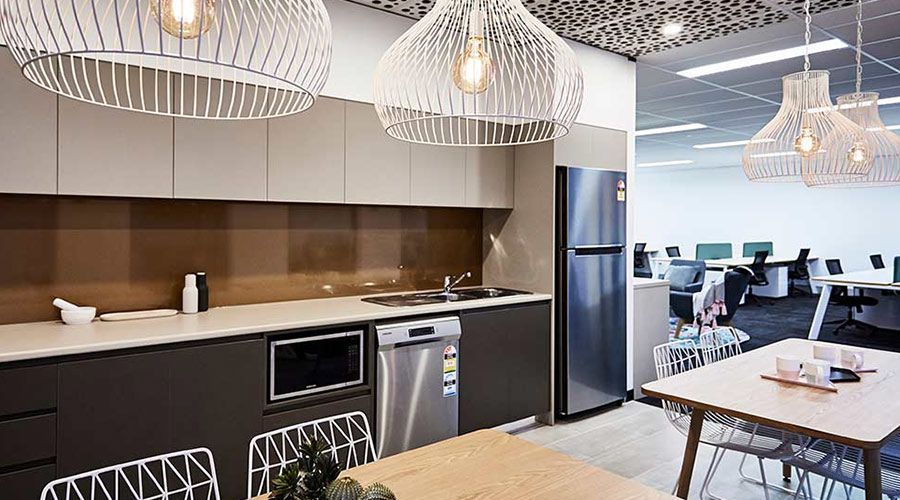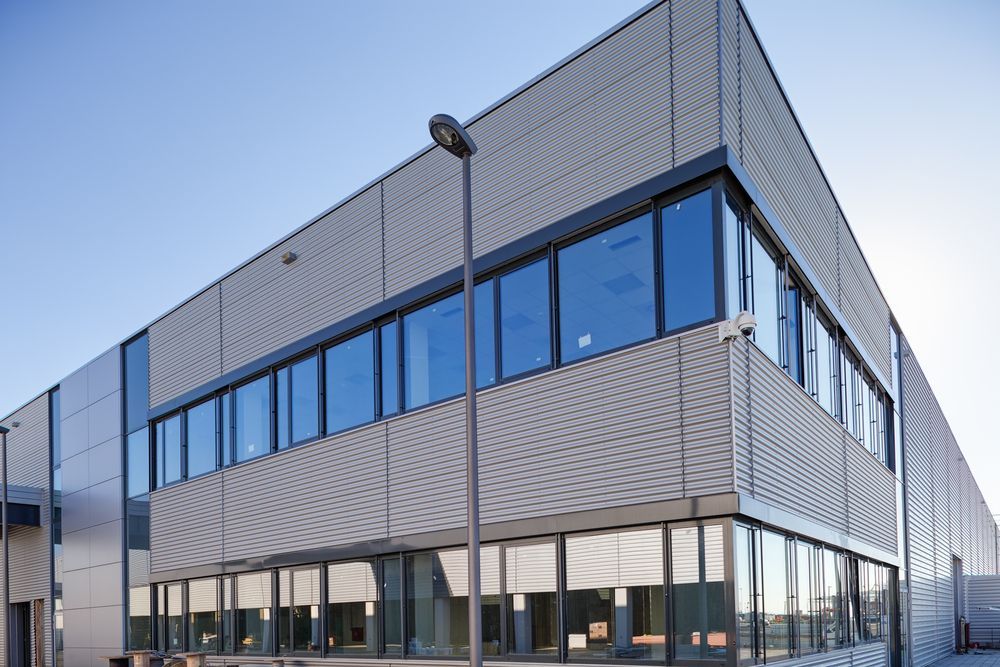Small Kitchen? How to Remodel for Maximum Space and Efficiency
August 9, 2023
Introduction
The allure of a grand, spacious kitchen often blinds us to the practical, functional beauty of a more compact design. Small kitchens are, generally speaking, more efficient workspaces than their larger counterparts. Yet they come with their own set of challenges:
The Challenges of Small Kitchens
- Limited counter space often leads to clutter.
- Insufficient cabinet space can make organization a chore.
- Smaller spaces can feel cramped, especially if there's more than one person.
- Integrating essential components like a dining room table can be a puzzle.
- Ensuring adequate natural light without compromising on wall space for storage.
However, the magic of a kitchen remodel lies in its ability to transform these challenges into design highlights. A well-executed small kitchen remodel can magnify the functional aspects, creating an aesthetically pleasing space that is easy to navigate. By incorporating storage solutions, maximizing counter space, and opening up floor space, homeowners can create a kitchen that's both cozy and efficient. Whether it's the addition of a kitchen island for extra counter space, clever use of open shelving, or choosing the right color scheme to reflect light and make the space open up, every small kitchen has the potential to be a gem with the right remodeling process.
Understanding the Essentials of Kitchen Functionality
The kitchen work triangle, a concept rooted in efficiency, revolves around three primary work zones: the stove, the sink, and the refrigerator. This triangle aims to streamline the cooking process, ensuring that the essential components are within easy reach and minimizing movement between them. A well-designed work triangle reduces unnecessary steps and increases productivity, especially vital in smaller spaces like a small kitchen.
When it comes to appliances, prioritization is key. Consider how often you use each appliance and position the most frequently used ones for easy access. Integrating appliances such as the convection oven or coffee maker into the design can save space while ensuring that the kitchen remains functional and efficient.
Clever Storage Solutions for Small Kitchens
Pull-out cabinets are a game-changer for small kitchen remodel projects, offering more storage without encroaching on floor space. By integrating vertical storage solutions, such as tall shaker cabinets or open shelving, you can maximize space vertically, freeing up counter space. A kitchen island, even a compact one, can provide extra counter space and house storage solutions underneath, making them an excellent addition to a small kitchen.
Wall space, often overlooked, holds a world of potential in a small kitchen remodel. Installing floating shelves or hooks can keep essentials within arm's reach without crowding the counter space. Under-cabinet areas, illuminated by natural light or under cabinet lights, offer the perfect spot for storing smaller appliances like a coffee maker or toaster oven, allowing you to maintain a clutter-free and functional kitchen. Color schemes that reflect light, generally speaking, can also create an illusion of a larger space, enhancing the overall ambiance of your kitchen.
Optimizing Counter Space
For those embarking on a small kitchen remodel, counter space is the heart of functionality and aesthetic appeal. Maximizing counter space is paramount not just for preparing meals, but also for creating an inviting space that feels open and uncluttered. Multi-functional counters, often featuring open shelving below, can double as a dining room space, making every square inch work twice as hard. Innovative materials, like laminate or shaker cabinets, reflecting light, can also provide the illusion of a larger space, enhancing the sense of breadth in smaller kitchens.
- Fold-Down Tables: A fantastic solution for tight spaces, fold-down tables can be attached directly to a wall or existing kitchen cabinets. When not in use, they tuck away neatly, freeing up floor space. But when needed, they provide additional counter space for food prep or even a quick coffee maker station.
- Movable Kitchen Island: Unlike their fixed counterparts, movable kitchen islands can be repositioned as needed. This flexibility allows homeowners to maximize space during cooking and then push the island away for general use. Many of these islands come with storage solutions like drawers or open shelving, making them even more valuable in a small kitchen. Plus, they can serve as an impromptu dining spot when you're not in the mood to head to the formal dining room.
- Retractable Toaster Ovens & Small Appliances: Integrating retractable shelves for appliances like toaster ovens or convection ovens can save space and keep the counters clutter-free. When not in use, they slide back under the counters, utilizing wall space efficiently.
Color and Lighting Tricks to Enhance Perception of Space
Embarking on a small kitchen remodel often requires maximizing not just physical space but also the perception of space. One effective way to achieve this is by carefully selecting a color scheme. Lighter colors, generally speaking, tend to reflect light and create a sense of spaciousness, making rooms feel airier and larger. Integrating colors like those found in shaker cabinets or neutral wall paints can work wonders, especially when paired with open shelving that keeps essential components within reach yet visually declutters the area. Even in tight spaces, a harmonious blend of colors can make any small kitchen feel more expansive and welcoming.
On another note, while natural light plays a crucial role in enhancing space, the importance of artificial lighting, such as under-cabinet lights, cannot be underestimated. Proper lighting not only illuminates the counter space, making it easier to prepare food, but also highlights architectural details, storage solutions, and even small appliances like your coffee maker or toaster oven, further amplifying the perception of a larger space. In addition, introducing reflective surfaces like floating shelves or using reflective materials in your kitchen cabinets can further enhance the effect of lighting, turning even a compact kitchen into a bright and inviting dining room.
Incorporating Space-Saving Appliances and Fixtures
- They maximize counter space, leaving more room for food preparation and other tasks.
- Built-in designs seamlessly integrate with cabinetry, providing a streamlined and modern aesthetic.
- Smaller footprints reduce floor space consumption, ensuring a spacious kitchen environment.
- By occupying less space, they allow homeowners to incorporate additional storage solutions or amenities.
- Compact appliances, especially those that combine multiple functions, reduce the need for multiple gadgets, leading to a more organized kitchen.
When it comes to fixtures, the right choices can heavily influence the look and feel of the kitchen. Opting for sleek fixtures not only modernizes the space but significantly reduces visual clutter. This is especially true for faucets, handles, and lighting fixtures. Sleek designs, when combined with minimalist aesthetics, draw the eyes with their simplicity, and without any extraneous details to distract, the entire kitchen feels more open and airy. For those in the midst of a kitchen remodel, prioritizing fixtures that offer function without compromising on form can be a game-changer, turning even the most cramped spaces into chic, sophisticated kitchens.
Conclusion
A well-remodeled small kitchen isn't just about maximizing the space you have; it's about reimagining it entirely, transforming it into a functional, stylish, and inviting area. The careful integration of design elements, storage solutions, and the right fixtures can genuinely turn a cramped kitchen into a space that feels more expansive, efficient, and aesthetically pleasing. It's evident that the transformational power of a thoughtfully renovated kitchen can uplift the entire ambiance of a home.
If you're on the journey to rejuvenate your kitchen, seeking the right guidance is crucial. Bluroc Development stands ready to support and guide you through every step of your kitchen remodel, ensuring that your vision becomes a tangible reality. With an expert team and a commitment to excellence, consulting Bluroc ensures your kitchen isn't just remodeled—it's redefined.
Looking to optimize your remodeling investments? Dive into our next article, "Maximizing Your Remodeling Budget: Tips and Strategies," to make every dollar count. Bluroc Development shares insights to get the most bang for your buck.

